|
John Tyman's Cultures in Context Series Torembi and the Sepik A Study of Village Life in New Guinea |
|
Topic No. 9: Housing |
|
John Tyman's Cultures in Context Series Torembi and the Sepik A Study of Village Life in New Guinea |
|
Topic No. 9: Housing |
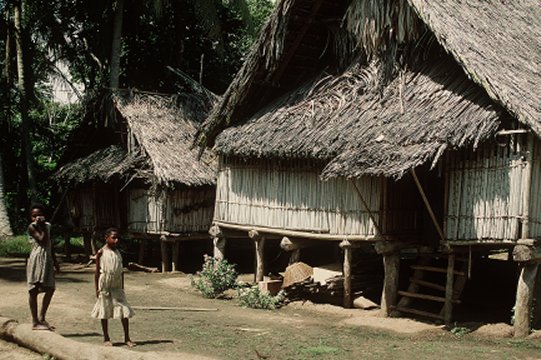 |
| 131. With heavy rain here, floors are raised above the ground on stumps. The area beneath is also useful … for keeping pigs and chickens safe in pens at night. |
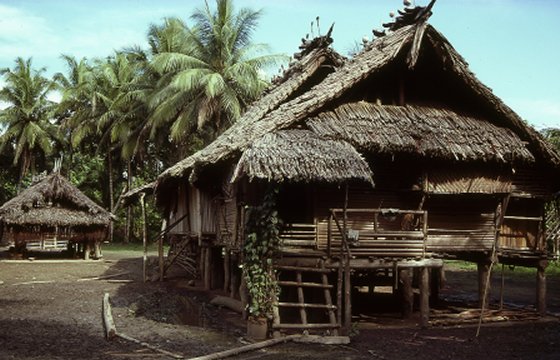 |
| 132. The pieces of wood laid on the ground allow people to move around easily outside the house on muddy days. |
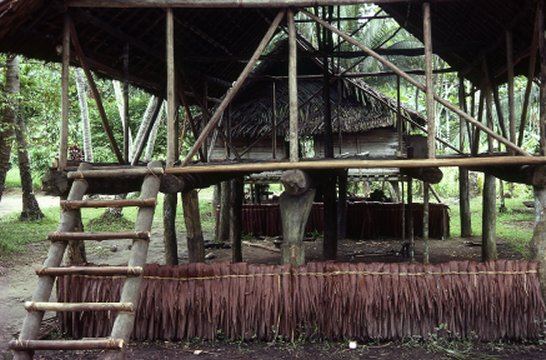 |
| 134. This is because all the materials used are available locally, free of charge. They are simply cut down in the forest and dragged, floated or carried to the building site. |
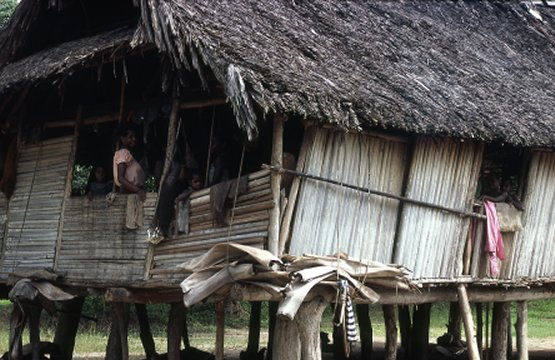 |
| 136. Most likely the house will be replaced, or a new one built elsewhere, every 4 to 6 years. Homes do not last long in this type of climate. |
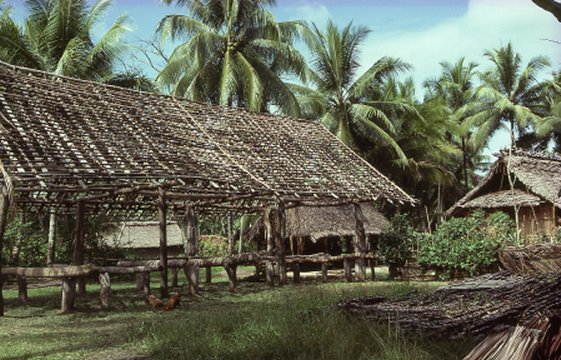 |
| 137. The stumps, if they are in good condition, and the largest posts and beams, may be used again, to save cutting new ones. But the rest of the materials will be gathered fresh from the forest. |
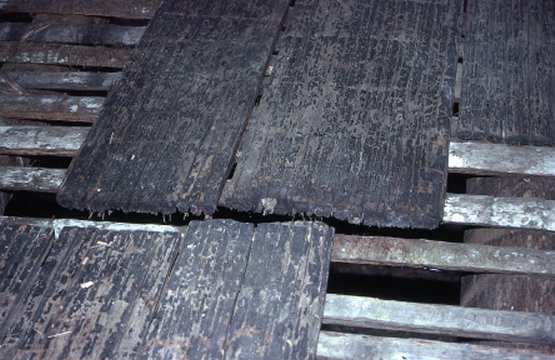 |
| 139. For the floor, he will split planks from the trunks of ‘limbum’ palms, and lay these loosely on joists tied to heavy cross-beams. |
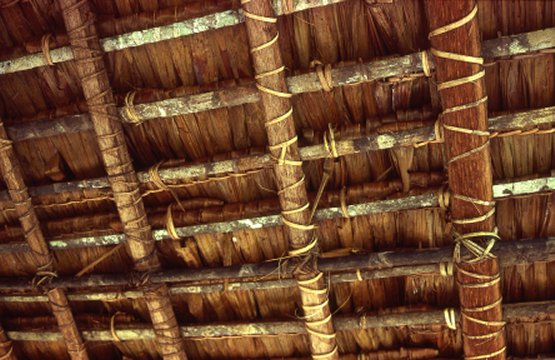 |
| 140. Boards of similar size are used for rafters, tied to a network of smaller pieces to which the thatch is fastened. |
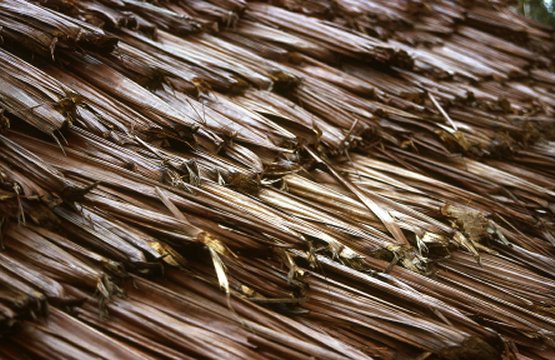 |
| 141. Seen here from the outside it provides a compact cover, which keeps out most of the rain…at least it does when it’s new, and has yet to be honeycombed by rats! |
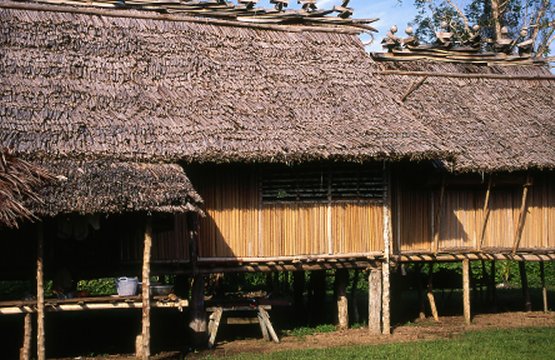 |
| 142. Walls are built from the stems of leaves cut from sago palms. These are known as ‘pangal’. |
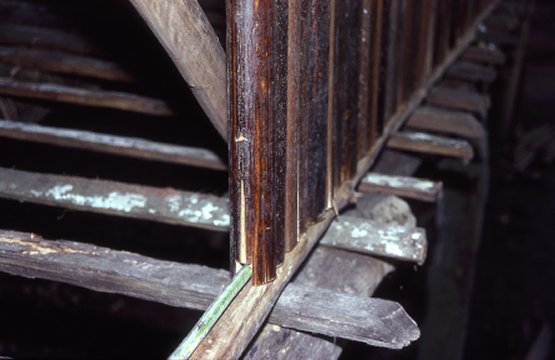 |
| 143. These leaf stems are often loosely grouped in lines: but some men take the trouble to key everything neatly, almost dovetailing it together. |
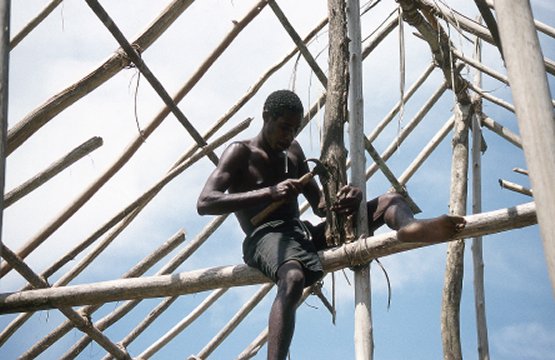 |
| 144. Some builders now use nails instead of wooden pegs, but many men still use only local materials, tying joints together with strips of cane, known as ‘kanda’. |
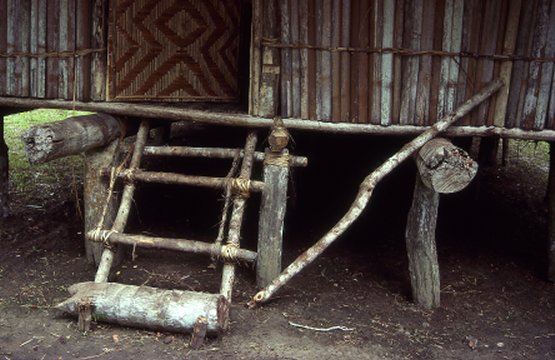 |
| 147. Simple patterns may, however, be incorporated, notably in designs of woven matting. This is often fixed to doors and sometimes hung over windows. |
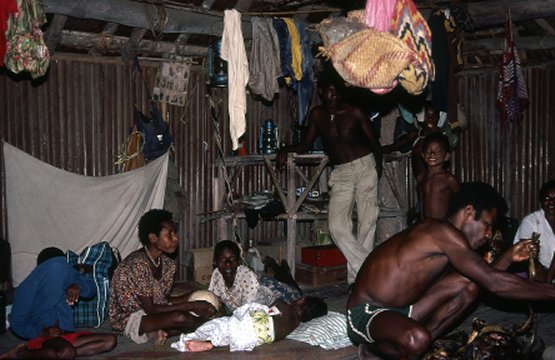 |
| 149. Inside there are no rooms as such, just a kitchen area at one end, and an open space at the other end, where most of the family sleeps. |
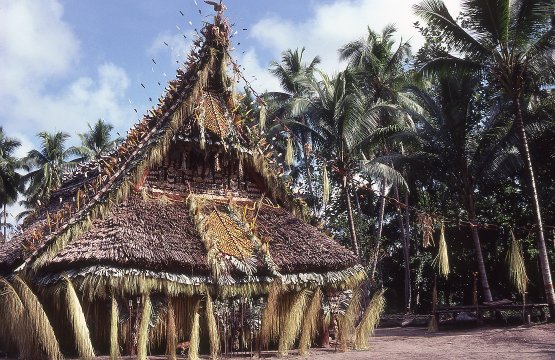 |
| 151. Men can also retreat to the large men’s house, otherwise known as the ‘haus tambaran’ or Spirit House … and they can sleep there, too, by day or night. (New Spirit House in Torembi 2) |
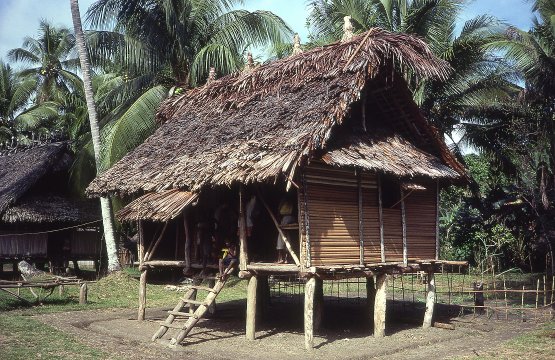 |
| 153. However, outside influences are already obvious; as, for example, in the addition of a small store in many villages, like this one in Torembi 3. |
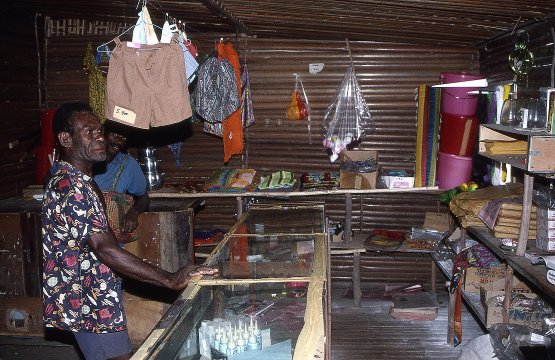 |
| 154. They are built without windows … for safety’s sake. |
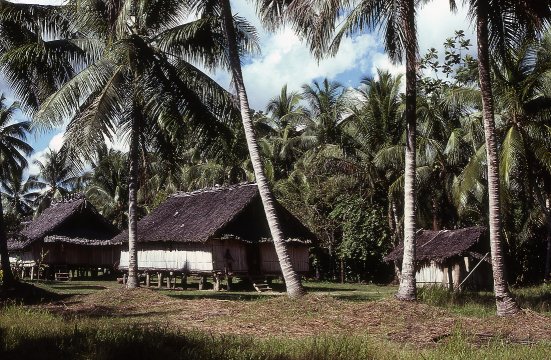 |
| 155. Outside influences are also reflected in the provision of a small ‘haus pekpek’ or toilet, behind each home. |
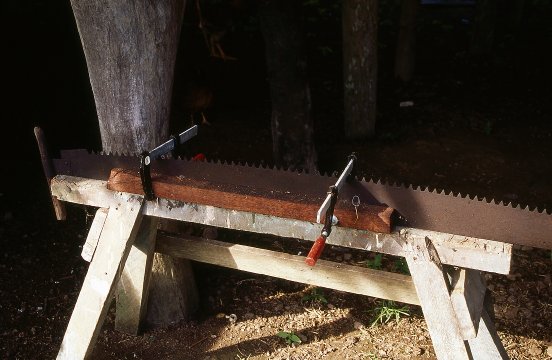 |
| 158. In similar vein, though there are a few saws in the village now, most trees are still felled with an axe and shaped with an adze. |

![]()
Text, photos and recordings
by John Tyman
Intended for Educational Use
Only.
Copyright Pitt Rivers Museum,
Oxford University, 2010.
Contact Dr.
John Tyman for more information regarding licensing.
![]()
Photo processing, Web page layout,
formatting, and complementary research by
William Hillman ~ Brandon, Manitoba
~ Canada
www.hillmanweb.com