|
John Tyman's Cultures in Context Series NEPAL |
|
|
|
321-347 |
|
John Tyman's Cultures in Context Series NEPAL |
|
|
|
321-347 |
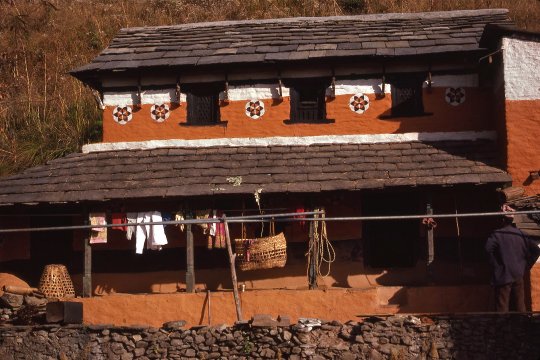 |
| 323.Though roofs are generally thatched with straw, which will be renewed every six or seven years, wealthier families often use tiles. |
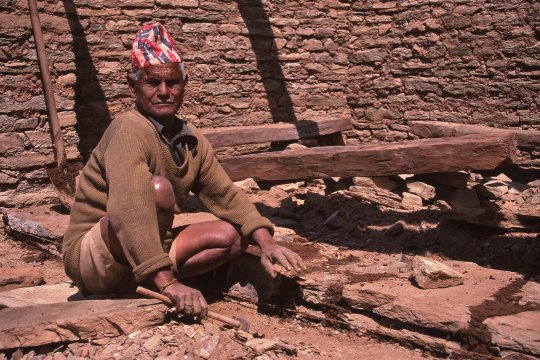 |
| 327. The stones for this new barn were selected, carefully positioned and tapped into place by the builder. [Video Extract 06] |
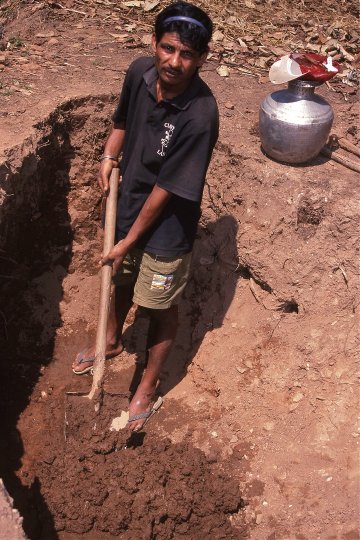 |
| 328. They were bedded in clay mortar which was prepared onsite. |
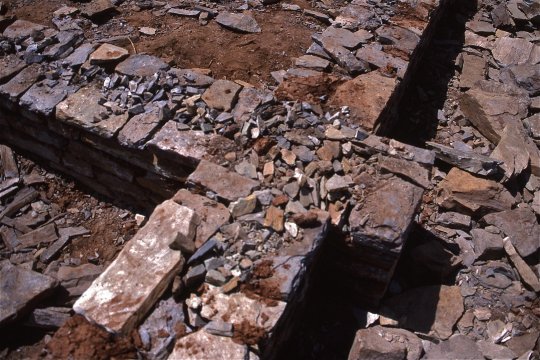 |
| 329. The spaces that remained were filled with rubble. |
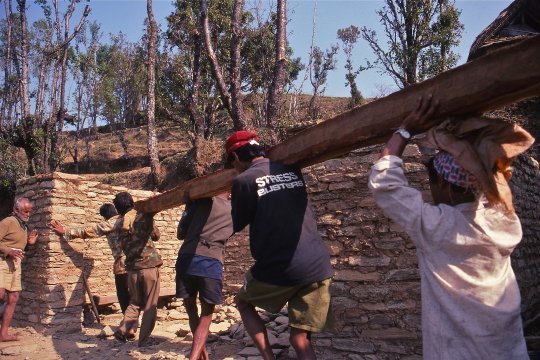 |
| 330. And the beams to support the second storey were carried here like everything else -- most likely on the backs off relatives (who share a reciprocal obligation to help one another). |
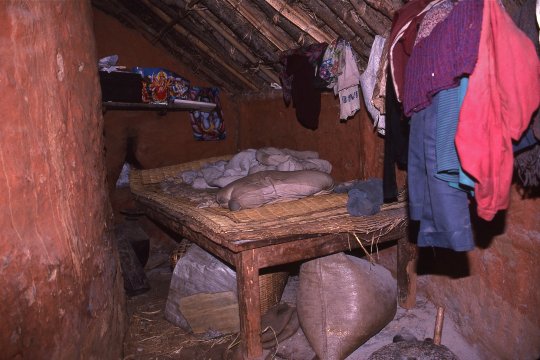 |
| 333. There was also space here for people to sleep ... on beds or on the floor. |
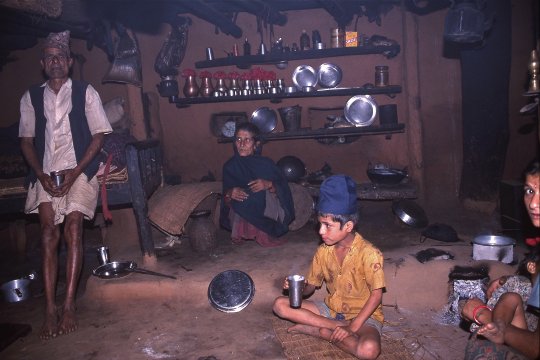 |
| 337. From the house of their neighbour, still in use, you can see that with few windows, it is usually dark inside. (This is obvious even with flash photography). |
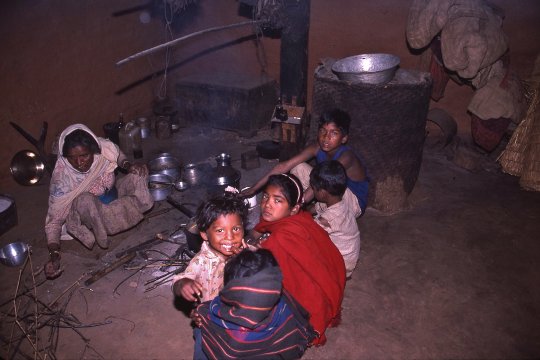 |
| 338. The children are huddled near the fire and, again, there is a chest in the background. |
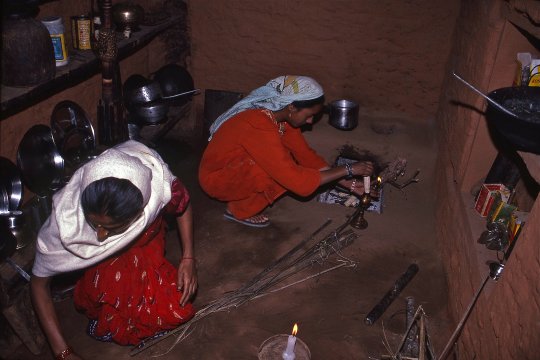 |
| 342. And there is a kitchen at one end, where the meals are cooked now, and the butter is churned. Upstairs Gopal built a large storeroom and a bedroom for his parents. |
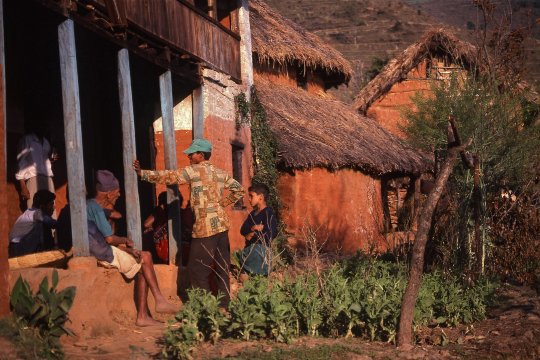 |
| 343. This new home overlooked the vegetable garden and manure heap ... |
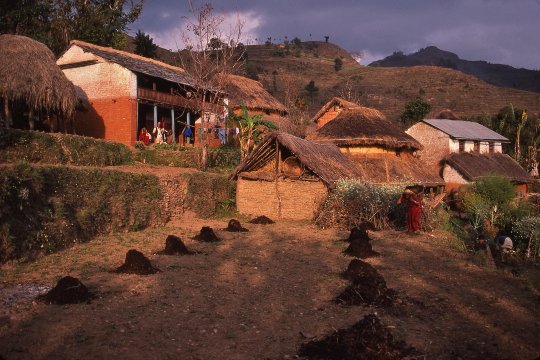 |
| 344. From which well rotted material was carried to the fields below. |
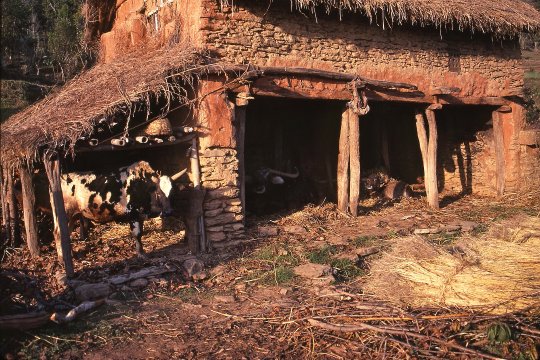 |
| 345. The dung, which was mixed with kitchen scraps and garden waste to produce the manure, came from the shed on the other side of the courtyard where the family sheltered their buffaloes and oxen. |
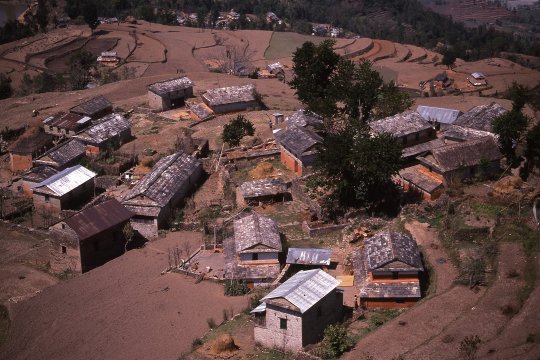 |
| 346. The Gurung villages near Ramja are among the largest in Nepal, but many now have few men in them between the ages of 18 and 50 -- since many are serving as soldiers overseas. |

![]()
Text, photos and recordings
by John Tyman
Intended for Educational Use
Only.
Contact Dr. John Tyman at johntyman2@gmail.com
for more information regarding
licensing.
![]()
www.hillmanweb.com
Photo processing, Web page layout,
formatting and hosting by
William
Hillman ~ Brandon, Manitoba ~ Canada